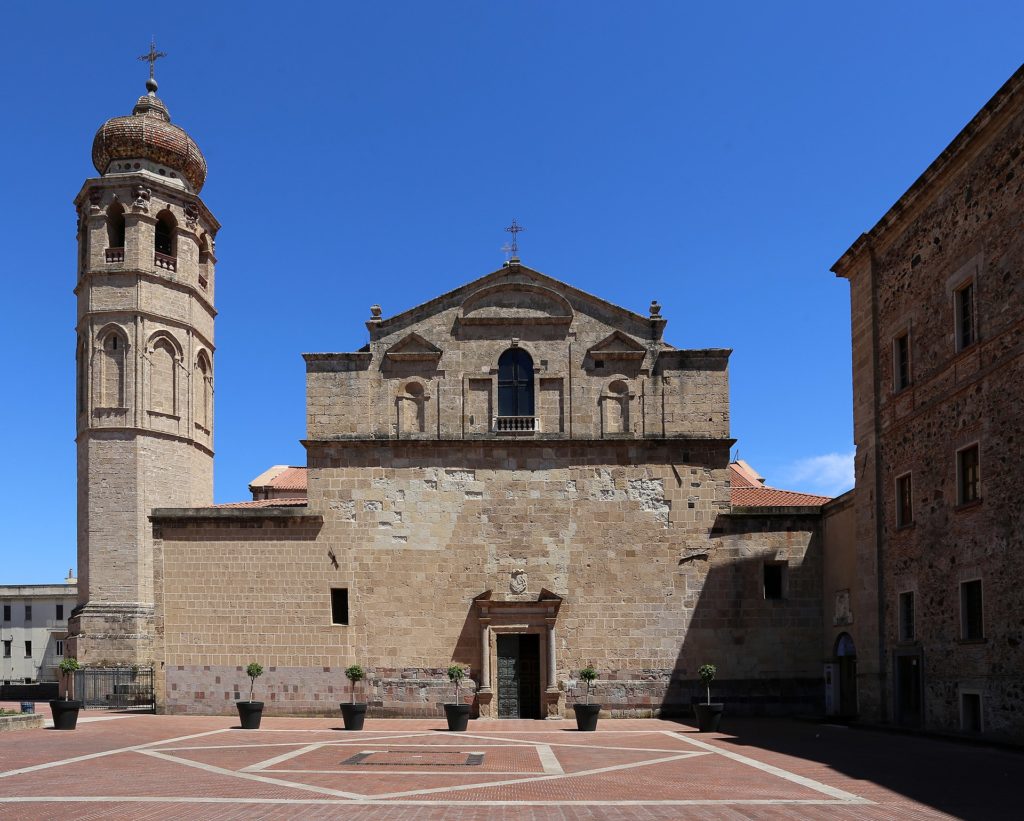
THE CATHEDRAL OF SANTA MARIA ASSUNTA
The Cathedral of Santa Maria Assunta is the main place of worship in the city of Oristano, and it is also the largest cathedral in Sardinia. Located on the edge of the ancient medieval settlement, we know that the area was already frequented during the Vandal occupation, while between the 6th and 7th centuries a significant part of the area was used as a cemetery.
The Cathedral of Santa Maria is first mentioned in a document from 1131, although its construction likely began at the end of the 11th century, following the transfer of the capital from nearby Tharros to Oristano.
Between 1195 and 1228, the cathedral underwent partial reconstruction after the damage caused by the invasion led by William of Massa. The church was rebuilt in a bichrome style, reflecting the influence of Pisan and Pistoian master builders, and its solemn consecration took place by 1228.
During the Middle Ages, the cathedral was renovated: the Romanesque apse was demolished to make room for a large transept with four square chapels and a spacious presbytery, giving the basilica a Latin cross shape.
Even during the Modern Age, the cathedral underwent radical transformations. Documents from the 16th century reveal the existence of about fifteen chapels, some of which were managed by noble families.
The octagonal bell tower was built between the 15th and 16th centuries and later modified with late Gothic elements and a majolica dome. In February 1637, the cathedral was devastated by French troops led by Henri d’Harcourt, Count of Lorraine, along with other sacred buildings in the city. After the defeat and subsequent retreat of the invaders, four large silk banners were displayed on the counter-façade to celebrate the victory.
In 1729, the Chapter and Archbishop Nin decided to almost completely rebuild the cathedral due to the severe deterioration of the existing structures. The project managed to preserve part of the already demolished medieval structures up to the transept. The new cathedral, built in a Late Mannerist and Baroque style, features a single wide nave with three large chapels on each side, a vast transept, and a dome at the intersection of the arms.
The interior marble decoration was carried out by the Ligurian artist Pietro Pozzo, assisted by Giovanni Maria Massetti, who also worked on the chapels dedicated to St. Philip Neri and St. Archelaus, the pulpit, and the baptismal font. During the 18th century, the cathedral was enriched with precious wooden furnishings and artworks by local and Neapolitan artists. Among them, the large oval painting of the Assumption of Mary and St. Archelaus by Vittorio Amedeo Rapous stands out.
At the end of the 18th century, the cathedral’s exterior cladding was completed, featuring a simple design, with a portal framed by an aedicule supported by granite columns and a broken pediment.
Between the 19th and early 20th centuries, the cathedral underwent significant expansion and restoration work. After the death of Canon Luigi Tola in 1829, who left a considerable sum for the construction of a chapel dedicated to St. Aloysius Gonzaga, the architect Giuseppe Cominotti designed not only this chapel on the left side of the transept, but also a twin chapel dedicated to St. John Nepomucene on the opposite side. The works, completed by 1837, included monumental marble sculptures by Andrea Galassi, a pupil of Canova.
By the mid-19th century, two large paintings were added to the choir, created by the most renowned Sardinian artist of the 19th century, Giovanni Marghinotti. In 1861, a new marble altar was built for the Chapel of the Sacred Heart.
At the beginning of the 20th century, hidden spaces were uncovered, revealing the Gothic transept, the baptistery’s mullioned window, and the Chapel of the Virgin of Remedy, which was restored in a neo-medieval style with a new altar by Giuseppe Sartorio and mosaics by Ettore Ballerini, who also decorated the entire church with frescoes.
Even today, the cathedral continues to undergo constant maintenance and restoration
to preserve its artistic and architectural heritage.
ARCHIEPISCOPAL SEMINARY OF THE IMMACULATE
In the centre of Piazza Duomo in Oristano, in front of the cathedral, stands the Tridentine Seminary, established in 1712 by the will of Monsignor Francesco Masònes Nin and dedicated to the Immaculate. The majestic building features an architectural style that blends elements of Baroque and Neoclassicism, giving the structure a sober and elegant appearance. Inside, there is the Chapel of the Immaculate, commissioned by Archbishop Giovanni Maria Bua and designed by the Piedmontese architect Giuseppe Cominotti. It was built in the space previously designated for the Oratory of Souls. Above the altar, an oval painting depicts the Blessed Virgin Immaculate with Angels, a work by the 19th-century Cagliari-born painter Giuseppe Marghinotti. Several other paintings by him also adorn the side walls of the chapel. One of the most significant places within this building is the Library of the Archiepiscopal Seminary, founded in 1834, also by Archbishop Giovanni Maria Bua. It preserves centuries of history, housing a remarkable collection of 33.000 volumes, including incunabula, 16th-century books, and many other prestigious works.
Pagina aggiornata il 10/01/2025